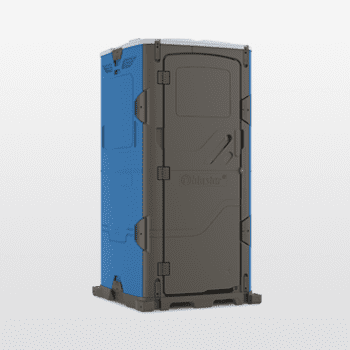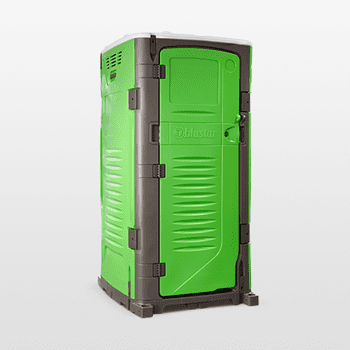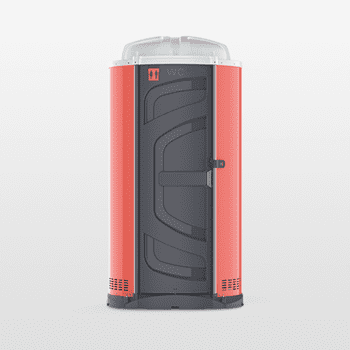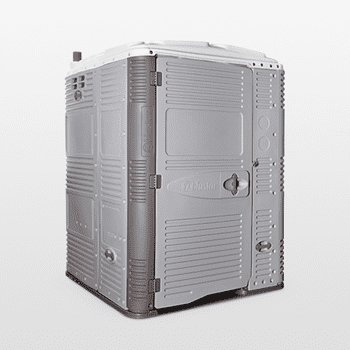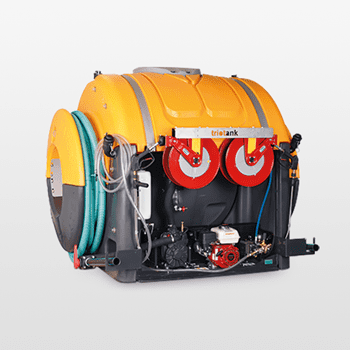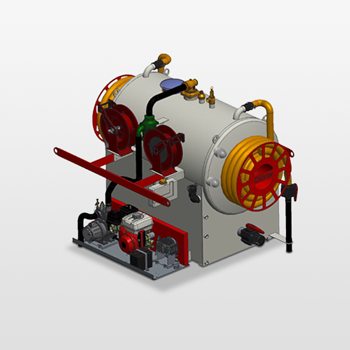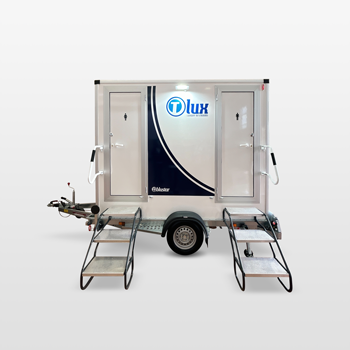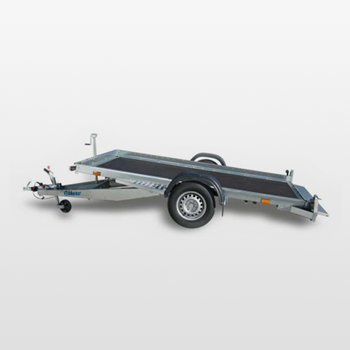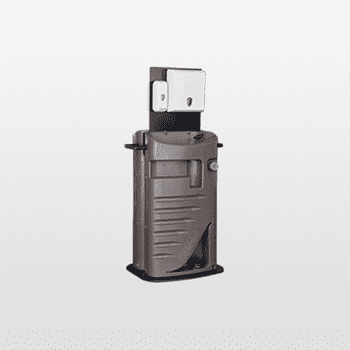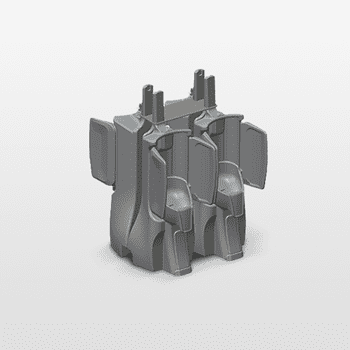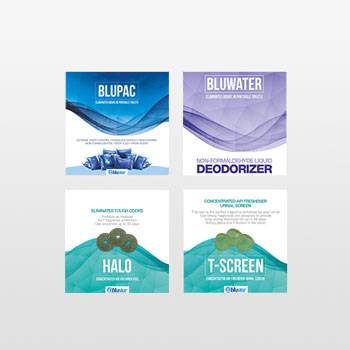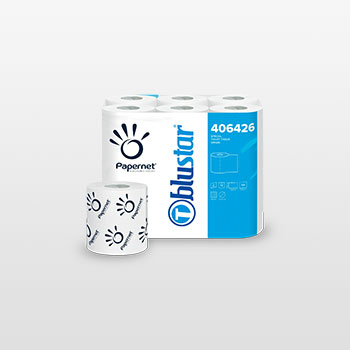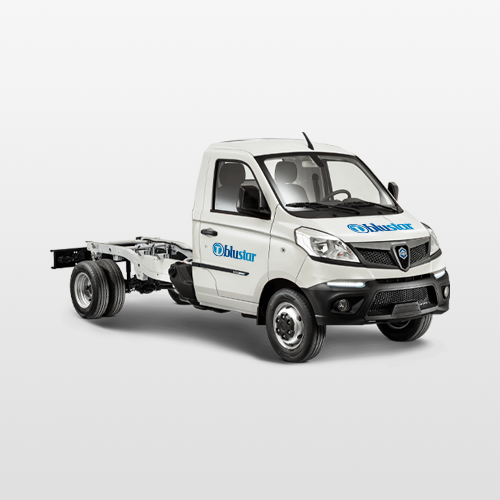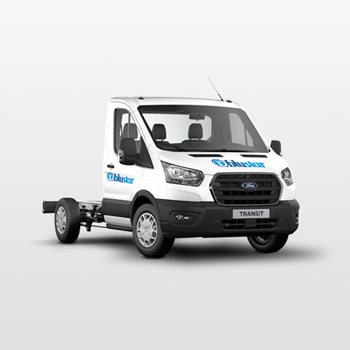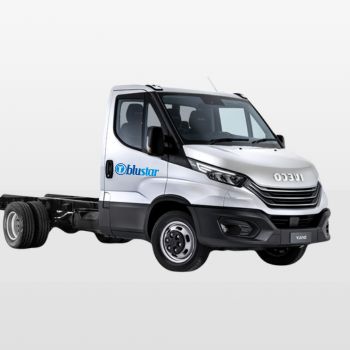
T-Lux: the new Luxury toilet trailer by T Blustar
With its linear, functional, and modern design, T-LUX is suitable for any type of occasion: concerts, weddings, construction sites and outdoor events.
The main feature is the high-end materials, which in addition to making the T-lux a durable and easy-to-clean product, add a feeling of luxury and customers may forget they are in a portable toilet.
The T-Lux model has two individual entrances that allow you to have two private cabins separated from the technical room.
Both cabins are equipped with toilet, sink, accessories and in case of specific needs, a wide range of options is available that will make your T-lux unique.
The T-Lux is available in the following configurations:
– 2 toilets
– 2 Showers
– 1 WC & 1 Shower
T-Lux PREMIUM
| DESCRIPTION | |
| Unit designed to be positioned on the ground,with tubular for handling with forklift both frontally and laterally. | |
| Indicative weight empty | 800 kg |
| External height | 250 cm |
| Width | 170 cm |
| Length | 290 cm |
| Access door | n.2 |
| Free/Busy indicators | n.2 |
| Access handrails | n.2 |
| Access ladders | n.2 |
| Technical compartment | n.1 |
| LED light with motion sensor | n.2 |
| Sink forniture with pedal mixer | n.2 |
| Mirror | n.2 |
| Pedal flush toilet | n.2 |
| Wall fixed aspirator | n.2 |
| Capacity of clean water tank with float | 500 L |
| Capacity of WC waste recovery tank | 900 L |
| 2” ball valve for waste output | n.2 |
| External ceiling light with motion sensor and twilight activation | n.1 |
| Water supply input | n.1 |
| 220V external electrical socket | n.1 |
OPTIONAL
| T-Jack Trailer |
| Photovoltaic Kit |
| Air Conditioning |
| Heater |
| Boiler |
| Generator |


